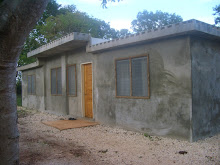


The new mission garage/shop/storage/new living quarters for Astrel is taking shape nicely. It's going to be a very useful and practical place. It will have a room for Astrel (long-term guard and general go-to guy for the mission) in the left rear corner. In the front left corner will be a storage room for large items. The center space is 16'x28', plenty of room to park and work on any of the mission vehicles. The right side will have a storage room with shelves in the rear, and a workshop area with workbenches at the front of the building. There will be a concrete pad out front for welding and other projects.
Rich has also been taking "tet sab" (the sifted-out gravel from the cement work, and using it to clean up and beautify around the hospital. Then someday--when it rains a lot again--he wants to wash the outside of the hospital. These projects take awhile since he does them inbetween all his other jobs.

